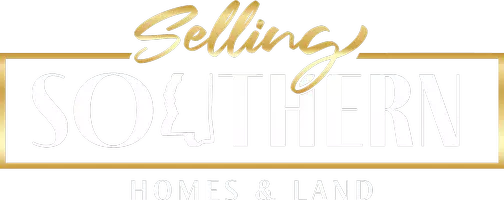56 Lakeshore Dr. Laurel, MS 39443
5 Beds
8 Baths
11,463 SqFt
UPDATED:
Key Details
Property Type Single Family Home
Sub Type Single Family Residence
Listing Status Active
Purchase Type For Sale
Square Footage 11,463 sqft
Price per Sqft $139
MLS Listing ID 141293
Bedrooms 5
Full Baths 5
Half Baths 3
Year Built 2004
Annual Tax Amount $20,598
Tax Year 20598
Lot Size 31.000 Acres
Acres 31.0
Lot Dimensions 31 Acres
Property Sub-Type Single Family Residence
Source Hattiesburg Area Association of REALTORS®
Property Description
Location
State MS
County Jones
Interior
Interior Features Ceiling Fan(s), Walk-In Closet(s), Fireplace, Pull Down Stairs, Security System, High Ceilings, Granite Counters, Kitchen Island
Cooling Electric
Flooring Other, Wood, Carpet
Fireplaces Number 3
Fireplace Yes
Window Features Window Treatments
Exterior
Exterior Feature Garage with door, Storage, Thermopane Windows, Hot Tub, Whole House Generator, Outdoor Fireplace, In-Ground Sprklr Sys, Separate Guest House
Parking Features Driveway, Circular Driveway, Paved
Roof Type Architectural
Garage false
Building
Lot Description Wooded, 50 + Acres
Foundation Slab
Sewer Septic Tank
Water Community Water
Structure Type Stucco
Schools
High Schools West Jones
Others
Security Features Smoke Detector(s)
Lauren Pace Herrick
Agent | S-S-51514





