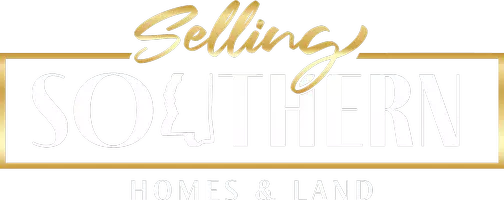$649,000
$649,000
For more information regarding the value of a property, please contact us for a free consultation.
19 Pioneer Cir. Lumberton, MS 39455
2 Beds
2 Baths
1,183 SqFt
Key Details
Sold Price $649,000
Property Type Single Family Home
Sub Type Single Family Residence
Listing Status Sold
Purchase Type For Sale
Square Footage 1,183 sqft
Price per Sqft $548
Subdivision Big Bay Lake
MLS Listing ID 137406
Sold Date 06/13/24
Bedrooms 2
Full Baths 2
HOA Fees $1,180
Originating Board Hattiesburg Area Association of REALTORS®
Year Built 2014
Annual Tax Amount $2,983
Tax Year 2983
Lot Dimensions Approximately 472 X 260 X 363 X 300 2.1 acres
Property Sub-Type Single Family Residence
Property Description
This stunning lakefront residence boasts 2 bedrooms and 2 baths, positioned directly on water and nestled within a lush wooded lot spanning 2.1 acres. With a generous 300 feet of concrete seawall with walkway, this property offers both serenity and potential for future expansion.
The gently winding gravel driveway guides you through a meticulously manicured landscape adorned with magnolias, cypress, rosemary and other flourishing greenery. It leads to the children's playground, parking area and a stunning Belgard paved courtyard with brick accents in front of the home.
With a harmonious blend of nature and luxury, you are immediately greeted by the warm embrace of natural elements seamlessly intertwined throughout the home. SEE MORE The walls and ceilings are tongue and groove pine with a custom layout of pecky cypress in the living room. The flooring is a masterpiece of craftsmanship, including the rugged allure of brick with the timeless elegance of sawtooth white oak. Fully functional custom wood shutters adorn all windows and doors.
The living room, kitchen, master and master bath, pantry, and laundry with storage are located on the first floor. The living room features a soaring ceiling and uplighting. Sliding glass doors from the living and master bedroom open to the rear deck. The master bath has a Kohler jetted bathtub with rain showerhead and custom tiled enclosure. The second floor is accessed via the rear outdoor staircase. It leads to a sundeck, covered deck and includes the entrance to the living area. The second floor encompasses a bedroom, sitting area overlooking the living room, full bath and clever storage spaces.
The kitchen features India's Star Galaxy granite countertops, Dacor oven, gas cooktop, built in icemaker, refrigerator, walk in pantry, a work island with a set of two panel ready Fisher & Pavkel dishwashing units, one full size and 2 DishDrawers, Blanco Crystalline double-basin stainless steel sink with cover for additional space.
A paved walkway leads to the rear of the home. The decks and stairs have new composite decking. The 1st floor patio of washed aggregate with brick accents includes a large sunning area with a swim ladder, fish feeder, covered boat slip with lift, covered sitting area with a custom brick wall and built in gas fireplace, accent lighting and access to under house storage. The 2nd floor has a sundeck and a covered deck.
Other notable features: Outdoors - a fully plumbed area adjacent to the courtyard for a building addition or deck, storage rooms concealed by shutter styled barn doors, floating jet ski dock and swim platform, outdoor shower, hot and cold outdoor faucet, inset on the back deck for a fridge, raised garden bed, remote controlled outdoor lighting, in ground sprinkler system, French drain system and children's sand play area. Indoors- Spray foam insulation, tankless water heater, wiring for security system, medicine cabinets with interior power outlets, dimmable lighting, ceiling fans, vintage light fixtures, Rocky Mountain hardware and 2 Nu Tone built in ironing boards.
Plans for the building addition are in the documents.
Location
State MS
County Lamar
Community Big Bay Lake
Interior
Interior Features Ceiling Fan(s), Raised Ceilings, Whirlpool Tub, Floored Attic, High Ceilings, Cathedral Ceiling(s), Granite Counters, Kitchen Island
Cooling Electric, Central Air
Flooring Brick, Wood, Ceramic Tile
Window Features Window Treatments
Exterior
Exterior Feature Garden, Storage, Outdoor Fireplace, Sidewalks, In-Ground Sprklr Sys, Bulkhead
Parking Features Driveway, Paved
Amenities Available Gated, Street Lights, Boat Landing, Lake
Roof Type Metal
Accessibility First Floor Master Bedroom, Lower Light Switches
Garage false
Building
Lot Description On Water, Wooded, 1 - 3 Acres, Subdivision
Foundation Slab/Raised
Sewer Private Sewer
Water Community Water
Structure Type Cement Siding
Schools
High Schools Purvis
Others
HOA Fee Include 1180.44
Read Less
Want to know what your home might be worth? Contact us for a FREE valuation!
Our team is ready to help you sell your home for the highest possible price ASAP
Lauren Pace Herrick
Agent | S-S-51514





