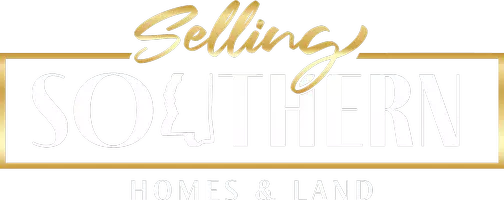$559,000
$559,000
For more information regarding the value of a property, please contact us for a free consultation.
29 Timber Ridge Dr. Laurel, MS 39443
3 Beds
3 Baths
2,330 SqFt
Key Details
Sold Price $559,000
Property Type Single Family Home
Sub Type Single Family Residence
Listing Status Sold
Purchase Type For Sale
Square Footage 2,330 sqft
Price per Sqft $239
Subdivision Woodlands
MLS Listing ID 141487
Sold Date 03/11/25
Bedrooms 3
Full Baths 2
Half Baths 1
HOA Fees $325
Originating Board Hattiesburg Area Association of REALTORS®
Year Built 2024
Annual Tax Amount $2,226
Tax Year 2226
Lot Size 4.000 Acres
Acres 4.0
Lot Dimensions 2 lots with 4.7 acres total. 1.46 Acre lot with house and 3.24 acres behind house in county with no restrictions.
Property Sub-Type Single Family Residence
Property Description
Gorgeous custom home with reclaimed brick! Plus 3+ acres behind the house without restrictions. What a Blessing! And a water view! Ten foot ceilings, 3 bedrooms, 2.5 bathrooms, small office or nursery, large pantry, large utility room w/ work area. Lots of storage space. Double garage w/ door & storage area. Sparkling 14x24 salt water pool w/ fountains & robot. 32x10 lanai w/ deluxe outdoor kitchen including rotisserie. The wood fence wraps this relaxing oasis. Cozy gas fireplace inside. You'll love cooking on your gas stove in your kitchen w/ beautiful hickory wood cabinets & textured granite countertops. Gas tankless water heater. 3 Acres in back include the power line and investment timber. Build your own mini farm, barn, RV shed & still enjoy the amenities of the Woodlands
Location
State MS
County Jones
Community Woodlands
Interior
Interior Features Ceiling Fan(s), Walk-In Closet(s), Fireplace, Pull Down Stairs, High Speed DSL, High Ceilings, Granite Counters, Kitchen Island
Cooling Central Air, Heat Pump
Flooring Plank, Ceramic Tile
Window Features Double Pane Windows
Exterior
Exterior Feature Garage with door, Outdoor Kitchen
Parking Features Driveway
Amenities Available Cable Available, Street Lights, Lake
Roof Type Architectural
Garage false
Building
Lot Description See Remarks, Level, Wooded, Subdivision, 3 - 5 Acres
Foundation Slab
Sewer Septic Tank
Water Community Water
Structure Type See Remarks,Brick Veneer
Schools
High Schools Northeast
Others
HOA Fee Include 325.0
Read Less
Want to know what your home might be worth? Contact us for a FREE valuation!
Our team is ready to help you sell your home for the highest possible price ASAP
Lauren Pace Herrick
Agent | S-S-51514





