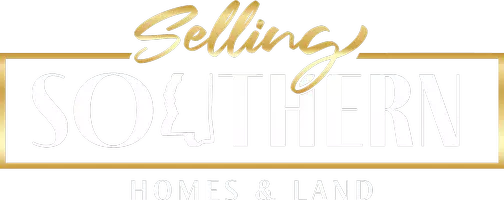$329,900
$329,900
For more information regarding the value of a property, please contact us for a free consultation.
125 Westerly Pl Madison, MS 39110
3 Beds
2 Baths
1,870 SqFt
Key Details
Sold Price $329,900
Property Type Single Family Home
Sub Type Single Family Residence
Listing Status Sold
Purchase Type For Sale
Square Footage 1,870 sqft
Price per Sqft $176
Subdivision Fieldstone
MLS Listing ID 140535
Sold Date 03/21/25
Bedrooms 3
Full Baths 2
HOA Fees $275
Originating Board Hattiesburg Area Association of REALTORS®
Year Built 2015
Annual Tax Amount $1,880
Tax Year 1880
Lot Dimensions 0.40 acres MOL
Property Sub-Type Single Family Residence
Property Description
Stunning 3BD/2BA home on one of the largest lots in Madison's sought-after Fieldstone Subdivision! Nestled at the end of a quiet cul-de-sac, this property boasts lush landscaping, a long extended driveway, and a striking MS Iron Works front door. Inside, a grand foyer welcomes you to a formal dining room and a bright, open living area. The spacious kitchen features abundant cabinets, counter space, a gas range, pantry, island, and breakfast nook. The split floor plan includes two guest bedrooms with a shared full bath on one side and a private primary suite on the other, offering a large walk-in closet, dual vanities, a jetted tub, and a tiled shower. Step out onto the oversized screened porch, expertly crafted by MS Iron Works, perfect for relaxing or entertaining. The fully fenced backy yard oasis features a firepit and an above-ground pool. Additional amenities include gutters, a custom garage door, and a garage storage room with a utility sink."
Location
State MS
County Madison
Community Fieldstone
Interior
Interior Features Ceiling Fan(s), Walk-In Closet(s), Fireplace, Whirlpool Tub, High Ceilings, Granite Counters, Kitchen Island, Smart Thermostat
Cooling Central Air
Flooring Plank
Exterior
Exterior Feature Garage with door, Other, Storage
Parking Features Driveway, Paved
Amenities Available Curbs&Gutter Streets, Street Lights, Undrgrnd Utilities
Roof Type Architectural
Garage false
Building
Lot Description Subdivision
Foundation Slab
Sewer Private Sewer
Water Community Water
Structure Type Brick Veneer
Schools
High Schools Other
Others
HOA Fee Include 275.0
Read Less
Want to know what your home might be worth? Contact us for a FREE valuation!
Our team is ready to help you sell your home for the highest possible price ASAP
Lauren Pace Herrick
Agent | S-S-51514





