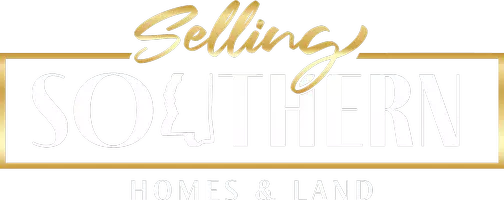$309,900
$309,900
For more information regarding the value of a property, please contact us for a free consultation.
184 Tower Rd. Moselle, MS 39459
3 Beds
2 Baths
1,536 SqFt
Key Details
Sold Price $309,900
Property Type Single Family Home
Sub Type Single Family Residence
Listing Status Sold
Purchase Type For Sale
Square Footage 1,536 sqft
Price per Sqft $201
MLS Listing ID 141228
Sold Date 05/29/25
Bedrooms 3
Full Baths 2
Year Built 1960
Annual Tax Amount $1,350
Tax Year 1350
Lot Dimensions 28.75 acres mol
Property Sub-Type Single Family Residence
Source Hattiesburg Area Association of REALTORS®
Property Description
Expansive 28.75+/- acres of gently rolling fenced family estate grounds provides a 3 bedroom/ 2 bathroom efficient block-constructed home with attached covered parking (3 cars), 1,132 +/- sq. ft. oversized shop with shelving on both sides, stainless steel work bench, water, electricity & tool room, serene 2+ acre private pond, cross fenced pasture, garden space, large livestock barn with stalls... AND you'll absolutely fall in love with the wide variety of trees, flowers and shrubs starting with a row of Bradford pear trees that line the front of the property and also include plum, fig, pecan and oak trees as well a iris, holly, oaks, camellias, stunning Japanese crepe myrtle, azaleas and MORE! Once inside the home you immediately will feel at peace with all the love and happiness that has been shared among family and friends in this precious house. The floor plan is ideal for entertaining due to a living room that connects to an open kitchen with wonderful storage and views from the double basin stainless steel kitchen sink into the large backyard! No expense was spared when laying out the kitchen and installing a variety of deep drawers and shelving. Every inch was optimized for storage and functional practicality in this home! The bedrooms are conveniently located down a left hallway that has a spacious hallway bathroom which is in mint condition, has a linen closet and services 2 of the 3 bedrooms. One of the bedrooms is actually double the size of a normal bedroom and is not even as large as the master bedroom!! The master suite is privatized by a hallway door that allows owners to feel removed from family and/ or guests. The master bedroom and bathroom, which also has a linen closet, were added on not long after the construction of the main portion of the home and are VERY LARGE in order to facilitate a more luxurious, spacious feel. You will love the spacious laundry room as well! Sellers are sad to see this family property go but know it will fall into the hearts and hands of someone who will love and cherish it and all it has to offer. Be sure to sit a spell under the attached carport to enjoy a wonderful breeze that historically comes through during the hottest of months due to the topography and also to take in the sweeping views of the pasture where cows are presently grazed by the neighbor. Please remember to schedule your appointment to ensure your viewing is private and confirmed. (Home and property is under camera surveillance and monitored.) Sellers are sad to see this family property go but know it will fall into the hearts and hands of someone who will love and cherish it and all it has to offer. Be sure to sit a spell under the attached carport to enjoy a wonderful breeze that historically comes through during the hottest of months due to the topography and also to take in the sweeping views of the pasture where cows are presently grazed by the neighbor. Please remember to schedule your appointment to ensure your viewing is private and confirmed. (Home and property is under camera surveillance and monitored.) Buyer to confirm all info.
Location
State MS
County Jones
Interior
Interior Features Ceiling Fan(s), Walk-In Closet(s)
Cooling Electric, Central Air
Flooring Laminate, Carpet
Exterior
Exterior Feature Improved Outbldg(s)
Amenities Available Satellite Permitted, Horses Permitted
Building
Lot Description Pond on Lot, 25 - 50 Acres
Foundation Raised
Sewer Septic Tank
Structure Type See Remarks
Schools
High Schools South Jones
Read Less
Want to know what your home might be worth? Contact us for a FREE valuation!
Our team is ready to help you sell your home for the highest possible price ASAP
Lauren Pace Herrick
Agent | S-S-51514





