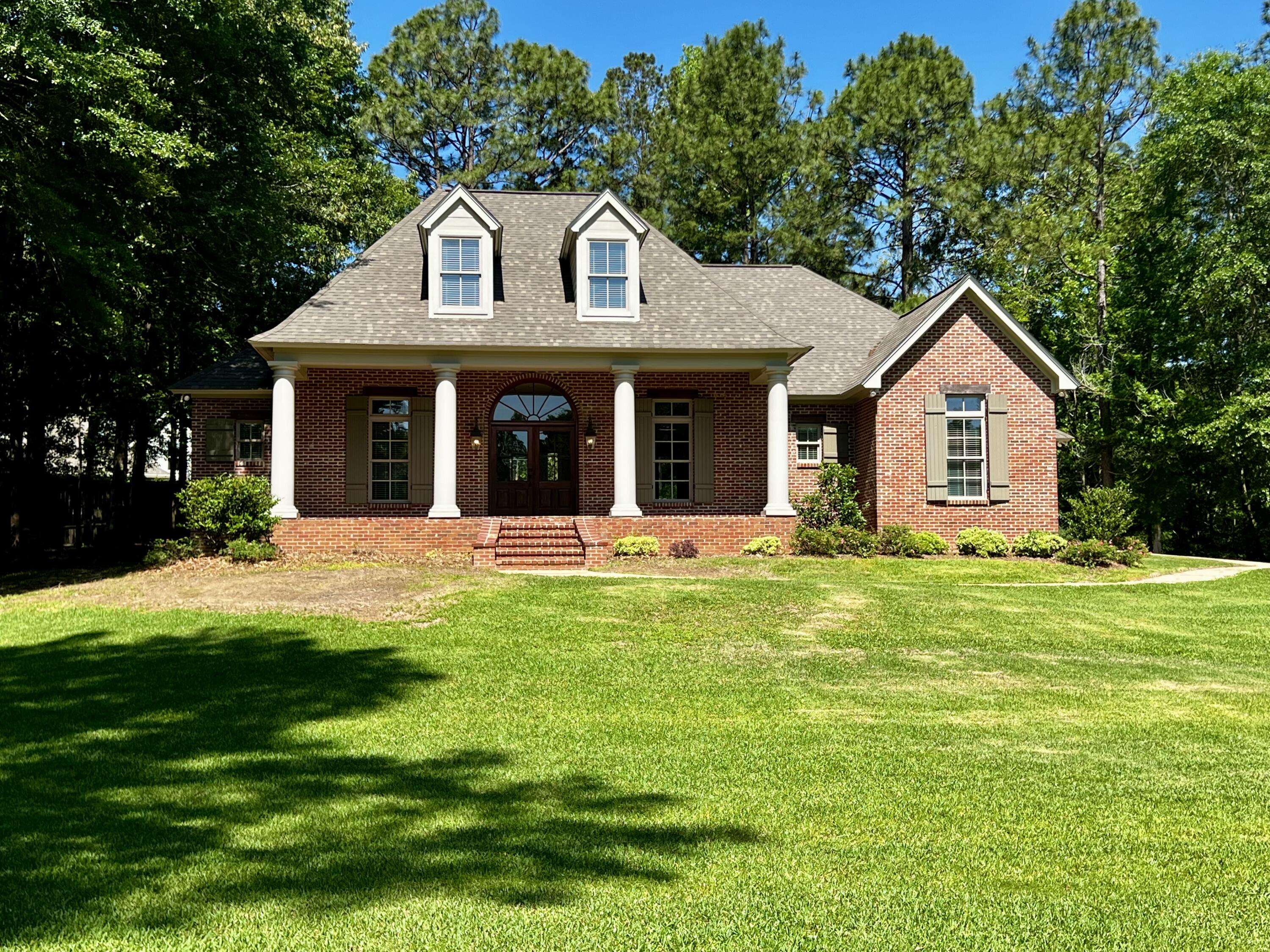$565,000
$565,000
For more information regarding the value of a property, please contact us for a free consultation.
40 Brookline Dr. Hattiesburg, MS 39402
5 Beds
5 Baths
3,476 SqFt
Key Details
Sold Price $565,000
Property Type Single Family Home
Sub Type Single Family Residence
Listing Status Sold
Purchase Type For Sale
Square Footage 3,476 sqft
Price per Sqft $162
Subdivision Highpointe
MLS Listing ID 142433
Sold Date 06/05/25
Bedrooms 5
Full Baths 5
HOA Fees $550
Year Built 2004
Annual Tax Amount $4,438
Tax Year 4438
Lot Dimensions 1.3 acres +/- and additional lot is 306'x109'x366'
Property Sub-Type Single Family Residence
Source Hattiesburg Area Association of REALTORS®
Property Description
Your Dream Home Awaits... Custom, 5 BD / 5 BA, 3-way split plan with pool and RV parking situated on over an acre in the desirable Highpointe Subdivision. Many wonderful features including a 3 car garage, formal dining room, beautiful pine floors and custom built-ins throughout. Kitchen with double ovens, granite countertops, custom backsplash and pantry. Spacious primary suite with French doors to back porch, renovated bath and oversized walk-in closet. Three guest bedrooms with adjoining baths and walk-in closets on the first floor and a huge playroom / 5th bedroom with full bath on the second floor. Enjoy spacious front and back brick porches, a fenced backyard and a convenient 5th bathroom with shower off the pool. This home could be yours just in time for summer!
Location
State MS
County Lamar
Community Highpointe
Interior
Interior Features Ceiling Fan(s), Walk-In Closet(s), Floored Attic, Walk-in Attic Storge, High Ceilings, Granite Counters, Kitchen Island
Cooling Electric, Central Air
Flooring Wood, Ceramic Tile, Carpet
Exterior
Exterior Feature Garage with door, Other, Thermopane Windows
Parking Features Driveway, Paved, RV Access/Parking
Roof Type Architectural
Garage false
Building
Lot Description 1 - 3 Acres, Subdivision
Foundation Slab
Sewer Septic Tank
Water Community Water
Structure Type Brick Veneer
Schools
High Schools Oak Grove
Others
HOA Fee Include 550.0
Read Less
Want to know what your home might be worth? Contact us for a FREE valuation!
Our team is ready to help you sell your home for the highest possible price ASAP
Lauren Pace Herrick
Agent | S-S-51514





